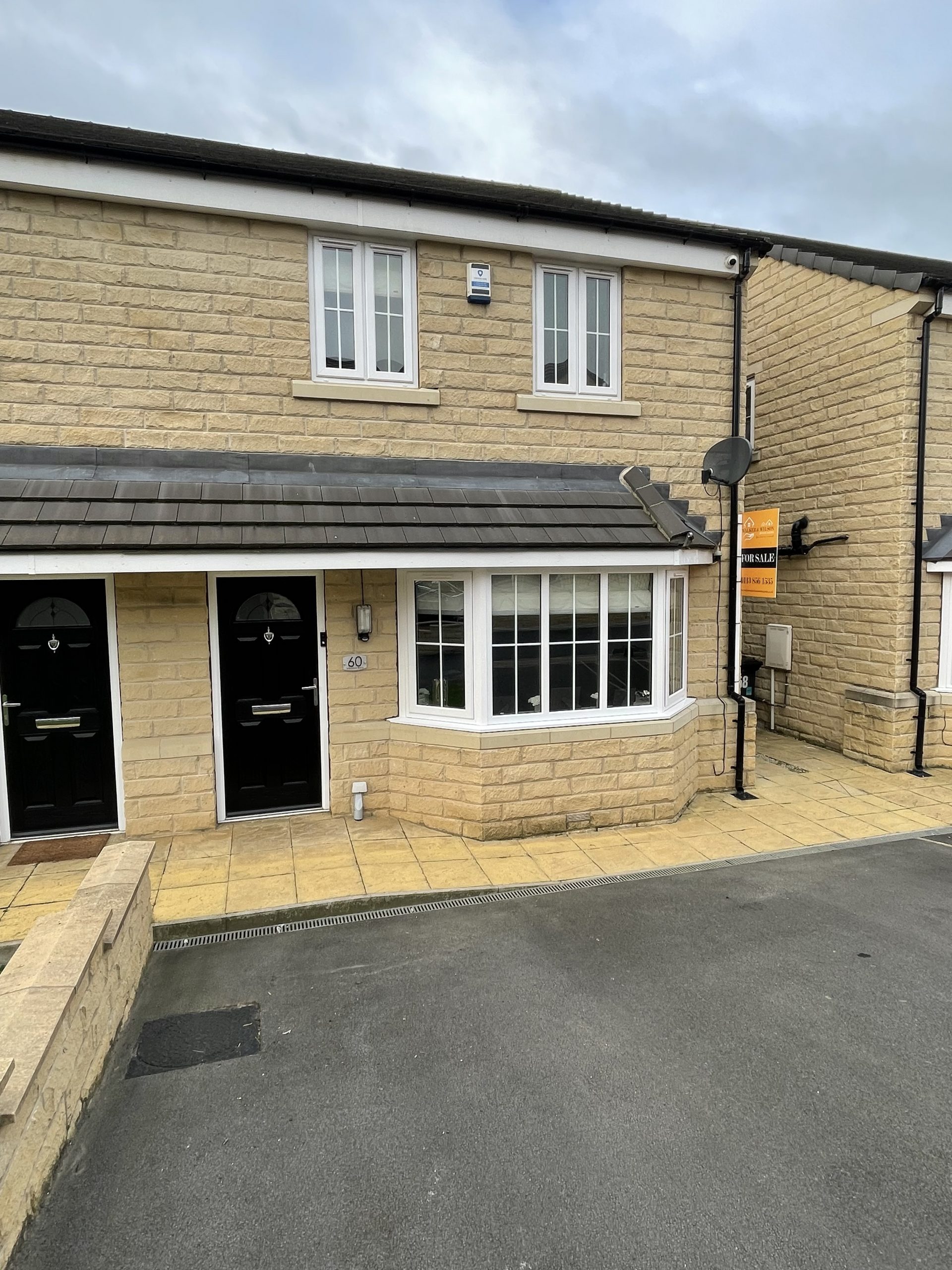3 Bedroom Semi Detached House – New Crofton
*** NO CHAIN *** Walker & Wilson are delighted to…
Asking Price £179,950
Kirklees, West Yorkshire, Yorkshire and the Humber, England, WF13 3SL, United Kingdom
For Sale
Asking Price £184,950

Property ID :
Meadow Bank - Semi Detached House
Situated on the quiet road of Meadow Bank, this beautiful three bedroom semi-detached home is for sale. Downstairs briefly compromises an porch entrance to the lounge with access to the downstairs toilet, spacious kitchen / dining room containing patio doors to the back garden and a utility room with side door. Upstairs has three bedrooms and a family bathroom, the master bedroom contains an en suite. Whilst outside presents amazing views from the property with a large driveway to accommodate two cars.
Given the new age of the property, it still has part of the warranty remaining.
Viewing is highly recommended to truly appreciate its location and everything it has to offer.
Entrance 1.56m x 1.35m (5ft 1in x 4ft 5in)
Entrance from the front door to the porch with immediate access to the lounge.
Lounge 3.61m x 4.08m (11ft 10in x 13ft 4in)
Spacious lounge with carpeted floor and a beautiful large bay window to the front of the property.
Kitchen / Dining Room 3.62m x 4.87m (11ft 10in x 15ft 11in)
Open plan kitchen / dining area with patio doors to rear garden providing lots of light from the patio doors and skylights. Plenty of storage including a separate utility room leading to a side door at the side of the property.
Utility Room 1.91m x 1.63m (6ft 3in x 5ft 4in)
Extra space in this utility room leading off from the kitchen.
Downstairs Toilet 1.44m x 1.15m (4ft 8in x 3ft 9in)
Downstairs toilet on the ground floor.
Bedroom 1 4.23m x 3.03m (13ft 10in x 9ft 11in)
Spacious first double bedroom which is carpeted throughout and the luxury of an en suite containing a shower.
En Suite 2.15m x 1.15m (7ft x 3ft 9in)
En suite to the master bedroom, this room contains a shower.
Bedroom 2 4.22m x 3.63m (13ft 10in x 11ft 10in)
Second bedroom in the house is also a double bedroom and comes complete with an additional storage cupboard. Currently used as an office showcasing other options for the space.
Bedroom 3 2.48m x 2.15m (8ft 1in x 7ft)
The third bedroom is at the back of the house next to the second bedroom and looking out to great views.
Family Bathroom 1.88m x 1.73m (6ft 2in x 5ft 8in)
Family bathroom complete with hard floors. bath, toilet and sink. There is also a shower over the bath and tiled to the ceiling with glass shower screen.
*** NO CHAIN *** Walker & Wilson are delighted to…
Asking Price £179,950
Data Protection/GDPR
All personal data that we collect is processed and stored securely, for no longer than is necessary in light of the reason(s) for which it was first collected. We will comply with our obligations and safeguard your rights under the Data Protection Act 1998 and the GDPR at all times.
Our use of your personal data will always have a lawful basis, either because it is necessary for our performance of a contract with you, because you have consented to our use of personal data (e.g. by subscribing to emails), or because it is in our legitimate interests. Specifically, we may use you data for the following purposes:
With your permission and/or where permitted by law, we may also use your data for marketing purposes which may include contacting you by email and/or telephone and/or text message and/or post with information, news and offers on our services. We will not, however, send you any unsolicited marketing or spam and will take all reasonable steps to ensure that we fully protect your rights and comply with our obligations under the Data Protection Act 1998 or the EU GDPR and the Privacy and Electronic Communications (EC Directive) Regulations 2003.
We will not pass on your details to any 3rd party organisations for marketing purposes without your prior written consent. You have the right to withdraw your consent to us using your personal data at any time, and to request that we delete it. We do not keep your personal data for longer than is necessary in light of the reason(s) for which it was first collected.